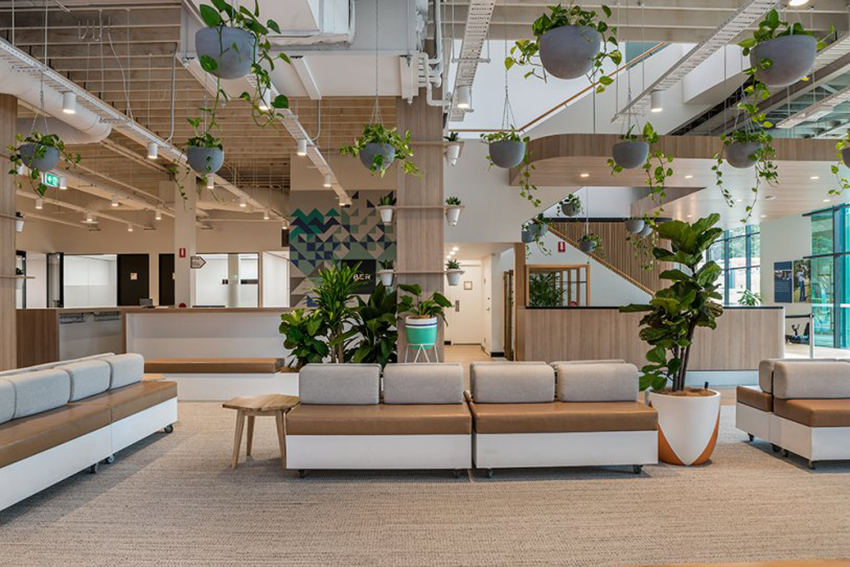Uber - Brisbane

Brisbane
Design/Architect Firm: Hot Black
The flow of the space needed to be intuitive in its interpretation, which is why varying floor finishes helped to create delineation and a clear path of travel. Natural materials and greenery reflected the local Brisbane feel, and created a space that was calm and welcoming.
The design celebrates the 4m high ceiling, enhancing the sense of volume and taking advantage of the natural light. Hot Black also designed tailored booths that matched the local team’s desire to create a more intimate & private setting.
Vote for your favourite project in the 2018 Workspace Awards retail category
[totalpoll id=”84822″]