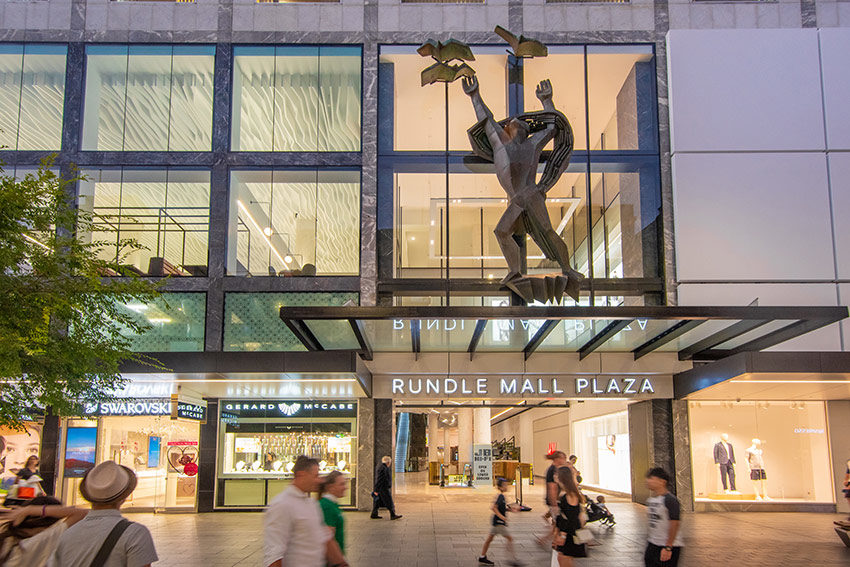Rundle Mall Plaza

by Hames Sharley
Hames Sharley were commissioned to design and manage a major redevelopment of four floors of Adelaide’s Rundle Mall Plaza, totalling 15,000 square metres. Combining the disciplines of architecture and interior design, the brief was to fit-out the existing mall for a new international mini-major and upgrade the finishes, escalators and façades, as well as create designs for a new, modern dining terrace.
Among many project highlights, Ian Dadswell’s iconic Progress sculpture on the building’s façade has been positioned to take pride of place over the building’s entry.
Noting that the building required an upgrade to breathe new life into this 1960’s minimalist icon, Adelaide City Council has been very supportive throughout the entire design and construction process.
The resulting outcome of this project reflect a spectacular example of a modern, rejuvenated and iconic retail precinct, of which the designers, tenants and the state as a whole can be truly proud.
Photographer: Trim Photography
Cast Your Vote Below
[totalpoll id=”107669″]
Now enter your details for your chance to WIN a $100 voucher for Bar Etica

[contact-form-7 id=”40896″ title=”City of Adelaide Prize”]